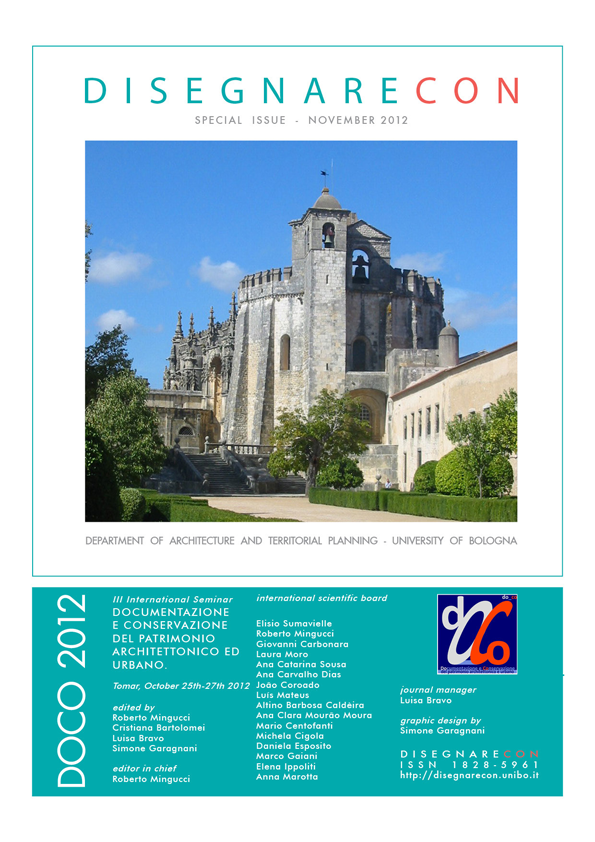Self-portrait of a city. City and Architecture in Bologna in the maps between the 18th and 19th centuries
DOI:
https://doi.org/10.6092/issn.1828-5961/3353Keywords:
Architecture, city, urban design, Gregorian Cadastre, Bologna, georeferencing, GISAbstract
The plan, being project tool and representation at the same time, allows an understanding, by means of ancient cartography, of the ancient city as an entity with its own identity connotation, whose definition derives mainly from the clarity of the construction rule which permitted its realization. The present study analyzes the main theoretical and technical questions which concern the urban architecture of Bologna between the 18th and 19th centuries, by means of historical maps and in particular the Gregorian Cadastre.
References
Bitelli G., Gatta G. (2011a). Digital processing and 3D modelling of an 18th century scenographic map of Bologna. In Ruas A. (ed.): Advances in Cartography and GIScience, Vol.2. Berlin Heidelberg: Springer-Verlag, 129-146.
Bitelli G., Gatta G. (2011b). Experiences on georeferencing of maps from the XIX century Gregorian Cadastre of Bologna (Italy). e-Perimetron, Vol. 6, No. 4, 270-275.
Bocchi F., De Angelis C., Dondarini R., Greco G., Morigi Govi C., Ortalli J., Preti A., Passatelli G., Tarozzi F. (1998). Atlante storico delle città italiane, Emilia-Romagna, Bologna. Bologna: Grafis.
Buonora P. (2009). Digitization, online utilization and preservation of cadastral very large format cartography. e-Perimetron, Vol. 4, No. 3, 192-198.
Capoferro Cencetti A.M. (1981). Le mappe catastali di Bologna come strumento ausiliario per lo studio della città antica. In Gambi L., Carozzi C., Città e proprietà immobiliare in Italia negli ultimi due secoli. Milano: Franco Angeli, 328-344.
Lavedan P. e Hugueney J. (1926), L’urbanisme au Moyen Age, Biblioteque de la Société Française d’Achéologie, ed.cons. Droz, Genève 1974.
Jenny B., Hurni L. (2011). Studying cartographic heritage: Analysis and visualization of geometric distortions. Computers & Graphics 35-2, 402–411. Elsevier.
Savini M., Bonicalzi R., Belloni F. (2010), La città interrotta, Bologna, Renoedizioni.
Sgambati G., Benassati G., Biancini L., Buonora P., Sinisi D., Cantile A., Delfino L., Di Angelo Antonio M., Falchetta P., Mancinelli M.L., Sanguineti M.T., Serratrice G., Truci I., Valerio V. (2006). Linee guida per la digitalizzazione del materiale cartografico. ICCU (Istituto centrale per il Catalogo Unico delle biblioteche italiane e per le informazioni bibliografiche).
Ricci G. (1985). Bologna. Le città nella storia d’Italia. Bari: Laterza.
Tura D. (2004). Le carte catastali: il territorio bolognese nell’opera di periti ed ingegneri. In A.M. Guccini, Memoria disegnata e territorio bolognese. Autori dal XX al XV secolo (Atti). Bologna: Tipografia moderna, 157-176.
Downloads
Published
How to Cite
Issue
Section
License
Copyright (c) 2012 Gabriele Bitelli, Giorgia Gatta, Aurelio Muzzarelli, Maura Savini, Diana Tura





